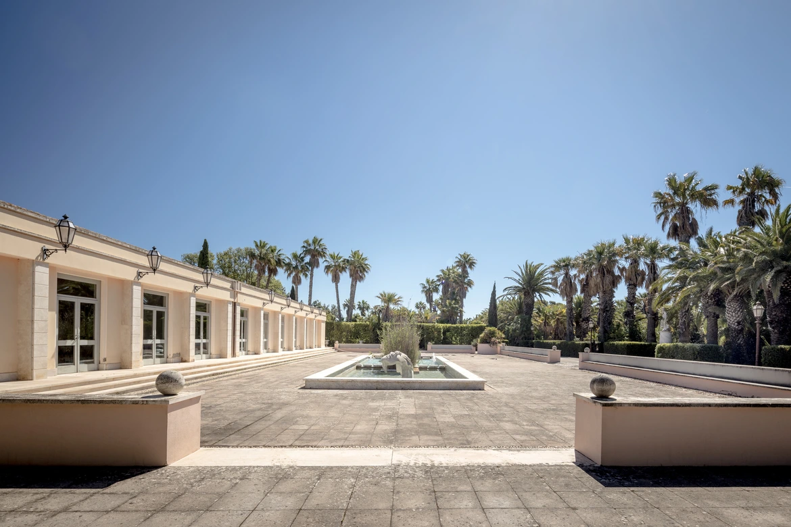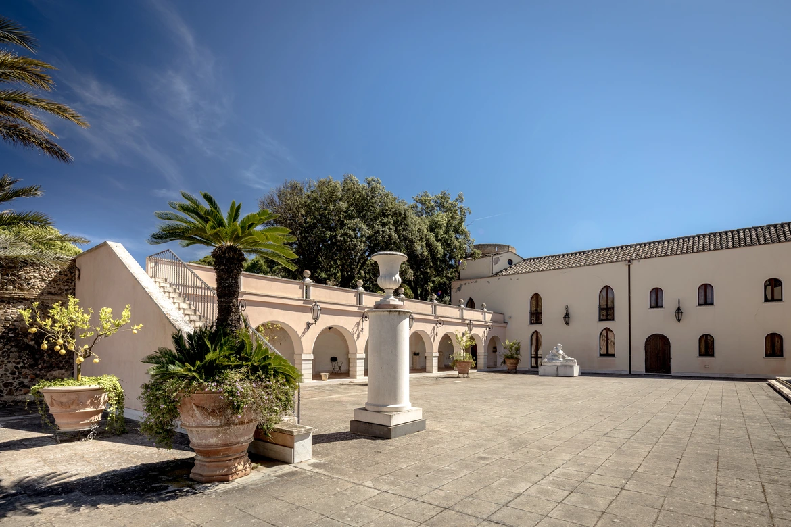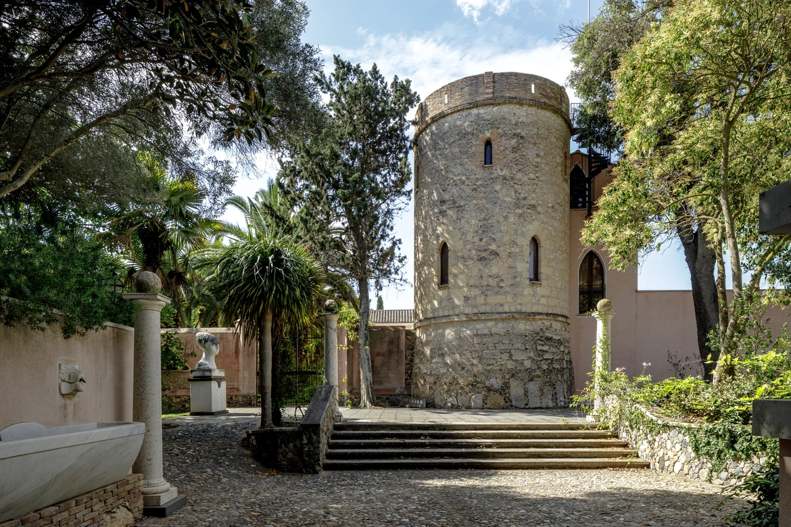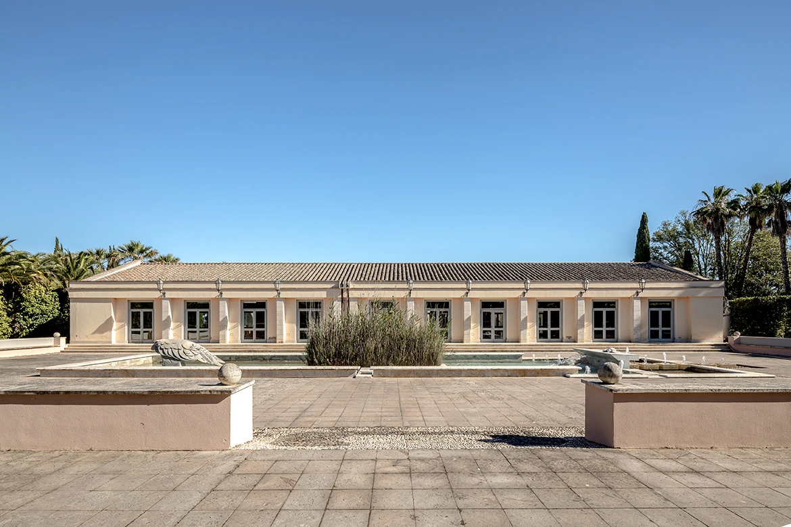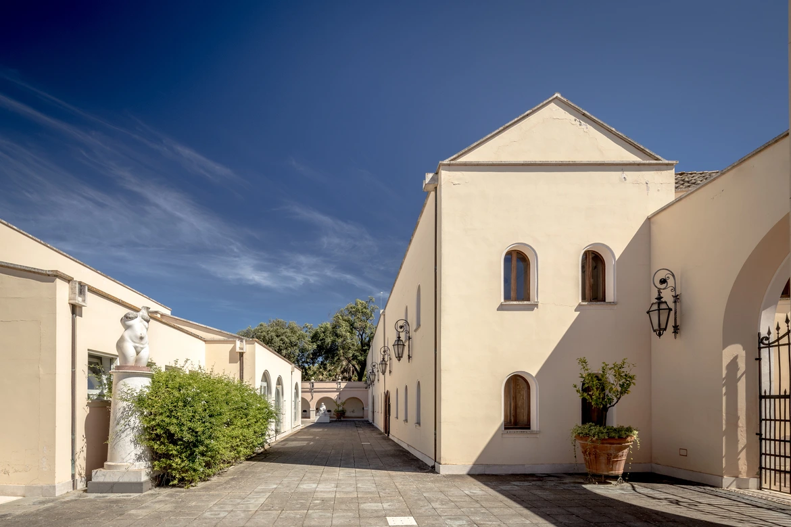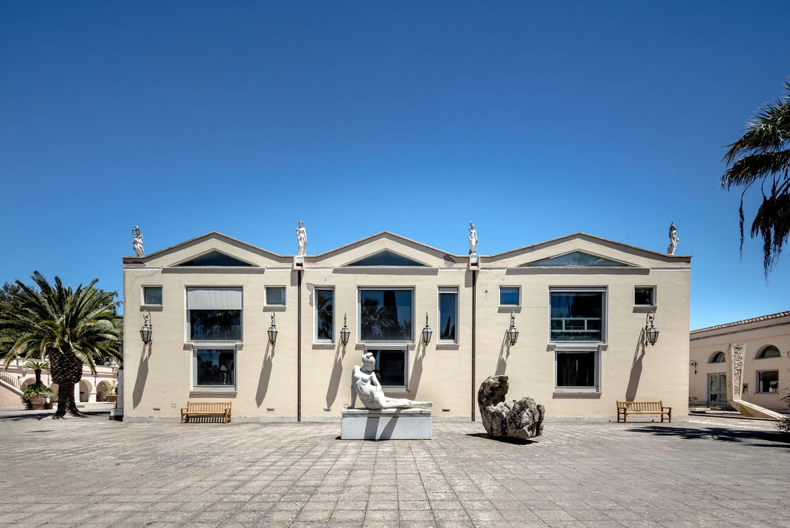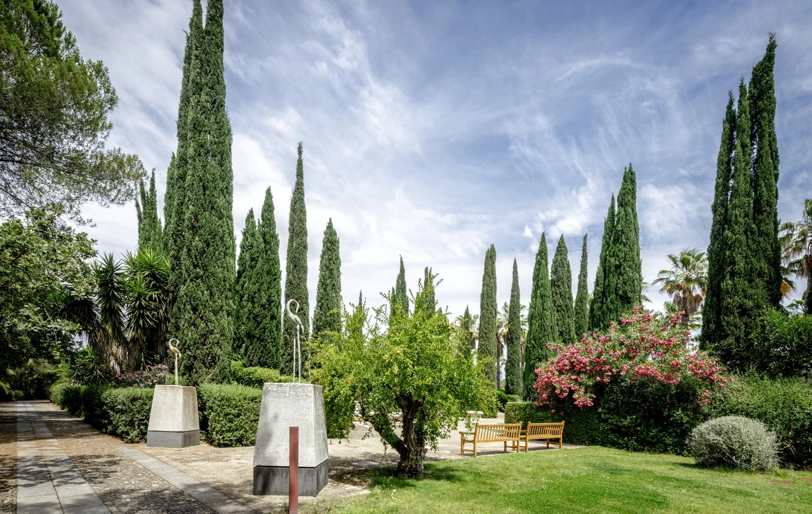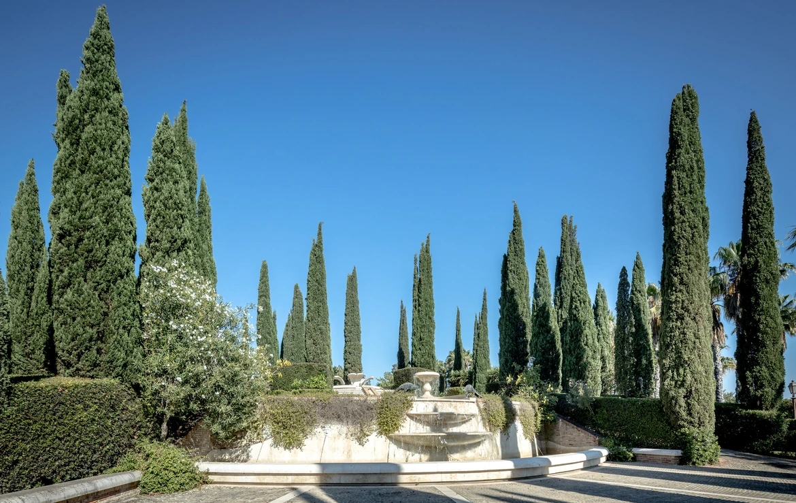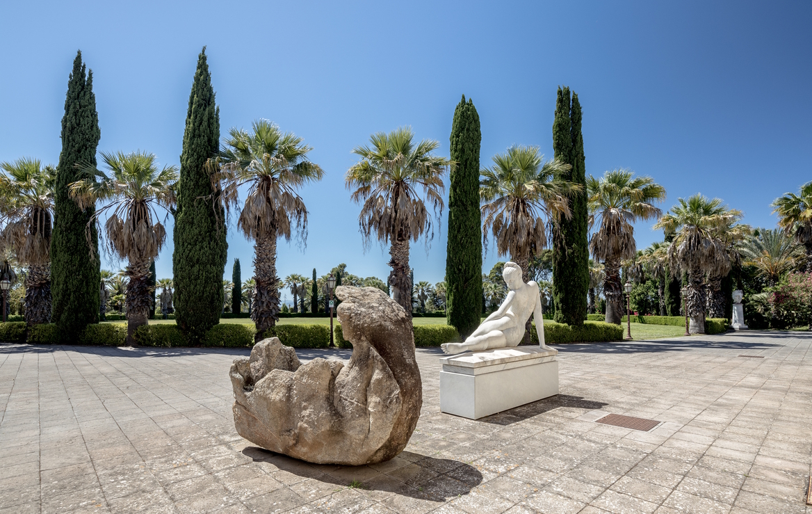An architectural estate of cultural interest
For forty years, Villa Asquer and its park have been at the center of a unique architectural and environmental project – a living metaphor of the human ability to evolve and improve without losing one’s identity. Before this process, the area was recognized in 1977 by the Superintendence of Environmental, Architectural, Artistic and Historical Heritage of Cagliari as a place of cultural interest. Its buildings date back to the first half of the 16th century and are Sardinia’s only fortified farm: a historic and artistic heritage to be protected and preserved under monumental restriction. In 1977, the park thus became a green area protected by the landscape restrictions of the Autonomous Region of Sardinia.
The oldest central core of the Villa consisted of three buildings set around a large courtyard with an arched portico and other architectural elements. The original rustic patrician style underwent modifications and additions over the centuries which tell the story of the estate with their typical features from different periods of history. The wooded area included olive groves, a pine forest, clearings and Mediterranean scrubland.
In 1979, the entire fifty-seven acre area, belonging to the Asquer family, was purchased by Diana 6, a company managed by the founder of the IED (European Institute of Design), Francesco Morelli. Even though the idea of turning the area into an IED headquarters was later revised, the design, sense of beauty, and harmonious eclecticism would continue to take center stage.


